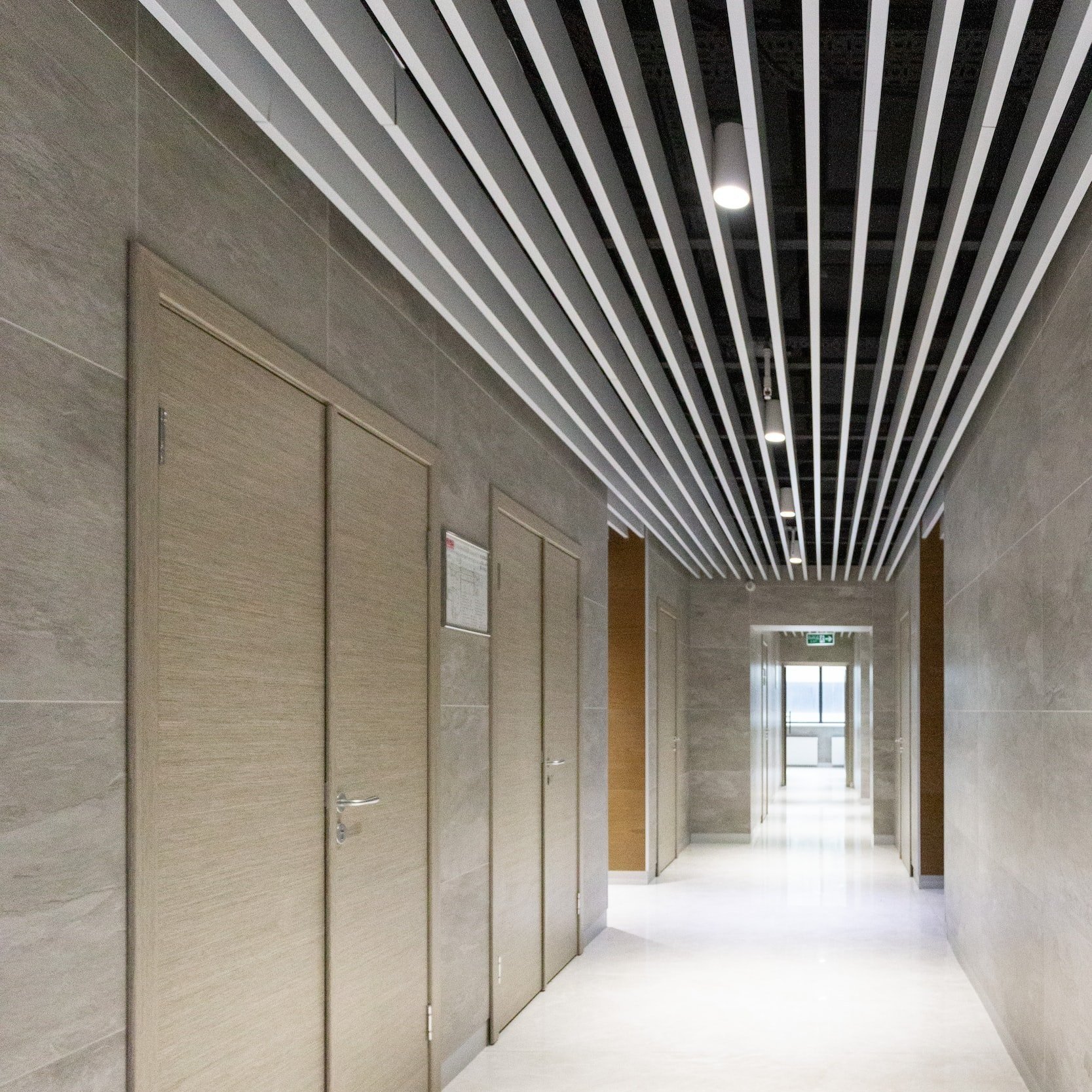The Basics of Commercial Corridor Lighting Design
Lighting is a perfect way to boost the office and work environment.
Lighting is a perfect way to boost the office and work environment. Therefore, a lighting plan needs to illuminate commercial spaces, including corridors. This guide discusses the basics of corridor lighting design for the most popular commercial uses.
The need for corridor lighting design
Corridors set the tone for a space from the moment of entry. A corridor can be small or big, narrow or wide, but it requires a significant lighting investment.
Elegant lighting options make the whole space more welcoming and better looking. Ideally, the lighting complements the décor and tells the story of the space.
However, this is only possible when commercial corridor lighting design is done right. Since its primary function is to illuminate and make sure people pass through safely, it's crucial for the lighting to feel welcoming.
Here's a brief overview of commercial corridor lighting design basics for different spaces.
Hotel corridor lighting
Hotel buildings mostly rely on inner corridors. The corridors are usually long and closed-off, with rooms on both sides. In addition, hotel corridors often don't have enough natural lighting, given their location.
For this reason, hotel managers must add additional lighting sources to ensure easy navigation from the lobby to the rooms.
Hotel corridors often feature lower ceilings because of electrical conduit, water supply, drainage, air conditioning ducts, etc. This is why the lighting in these areas should be placed in the corridor ceiling. This way, the space will seem more accessible.
Even though architectural design often allows light to illuminate the space through construction, the design must still meet each hotel's decoration style and cultural aspects. For example, some hotels prefer to use energy-saving lamps.
The hotel corridor lighting design must also include emergency and evacuation lights.
Office corridor lighting
When planning the lighting for office corridors, it's essential to ensure the following:
Enough illumination for the circadian rhythm
Morning light exposure
The ideal placement for concentration and productivity
Less agitation through a constant spectrum lighting level
Hospital corridor lighting
Healthcare facilities often use skylights, electric lights, and daylight to illuminate the space. The sunlight gives the hospitals a full spectrum of colors that make the wavelength range visible. In addition, different seasons provide different wavelengths during daylight.
Artificial lighting comes with a limited concentration of the spectrum. In addition, the artificial light wavelength must regulate the circadian rhythm to ensure the completion of visual tasks. Therefore, its design needs to maximize light efficiency.
Understanding commercial corridor lighting design
Corridor lighting requirements and features depend on the industry type. Healthcare, business, and hotel industries have specific corridor lighting needs that must meet with proper lighting design. This lighting type can't be overlooked, as most corridors usually lack a natural lighting source.
Maximize the lighting in commercial properties
Commercial property owners looking for advice or assistance installing corridor lighting should contact local electric service providers. Doing so will maximize their investment and ensure the upgrade meets the local codes.
If you need a highly-reviewed, licensed electrician in the Phoenix Valley area, call Efficient Electric at 623-810-9905. We would love to hear from you!

